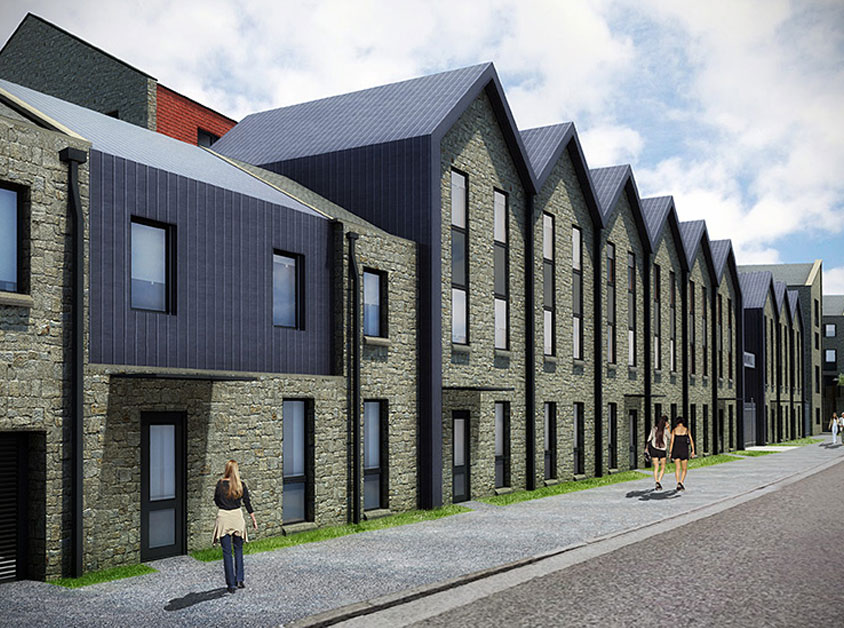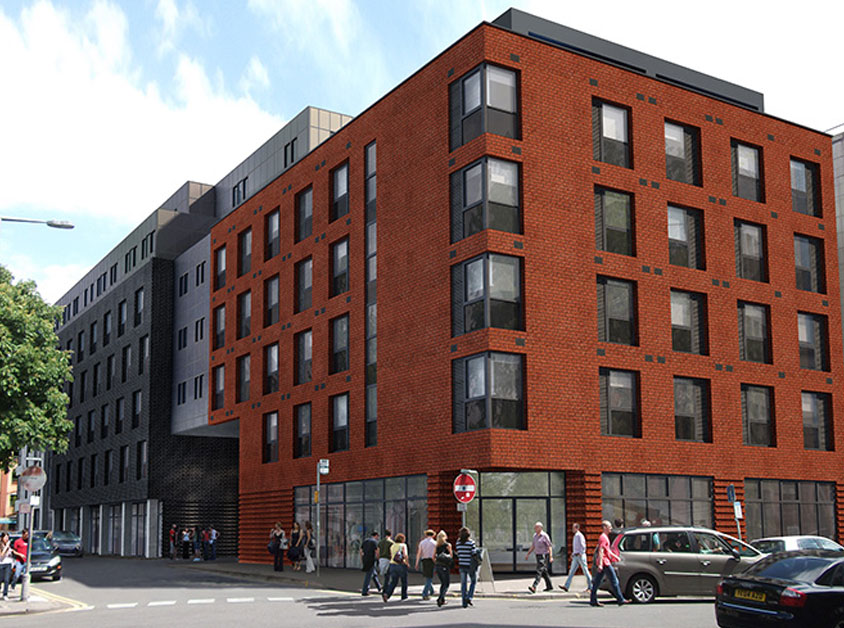Building & architectural acoustics
We have experience working on a wide range of buildings with varying acoustic requirements, including:
- Residential developments from single dwellings to hundreds of flats or houses
- Healthcare – primary care, secondary care, tertiary care facilities
- Education – nursery, primary, secondary, colleges, university, special educational needs
- Commercial buildings – offices, industrial, mixed used, performance, auditoria, airports, military training
Many projects are architect led and follow the RIBA Work Stages. The level of detail for calculation would vary at each stage and depend on the individual requirements of each project. For a large residential development the aspects we would consider at detailed design stage would cover:
- External noise break-in level
- Mechanical, electrical and HVAC services noise level
- Vibration isolation
- Sound insulation between residential dwellings
- Sound insulation between tenant areas
- Control of reverberation times
- Acoustic privacy of spaces
- Design co-ordination
- Floor plan layouts
- Separating party floors – airborne and impact sound insulation
- Separating party walls – airborne sound insulation
- Internal dividing floors – airborne and impact sound insulation
- Internal dividing partitions– airborne sound insulation
- Flanking transmission and junction detailing
- Doors – airborne sound insulation
- Ventilation – natural Vent, mechanical vent, cross talk
- Refuse chutes
- Common services and penetration detailing
- Production of detailed design report
- BREEAM design stage assessment
- Commissioning, testing & witnessing


